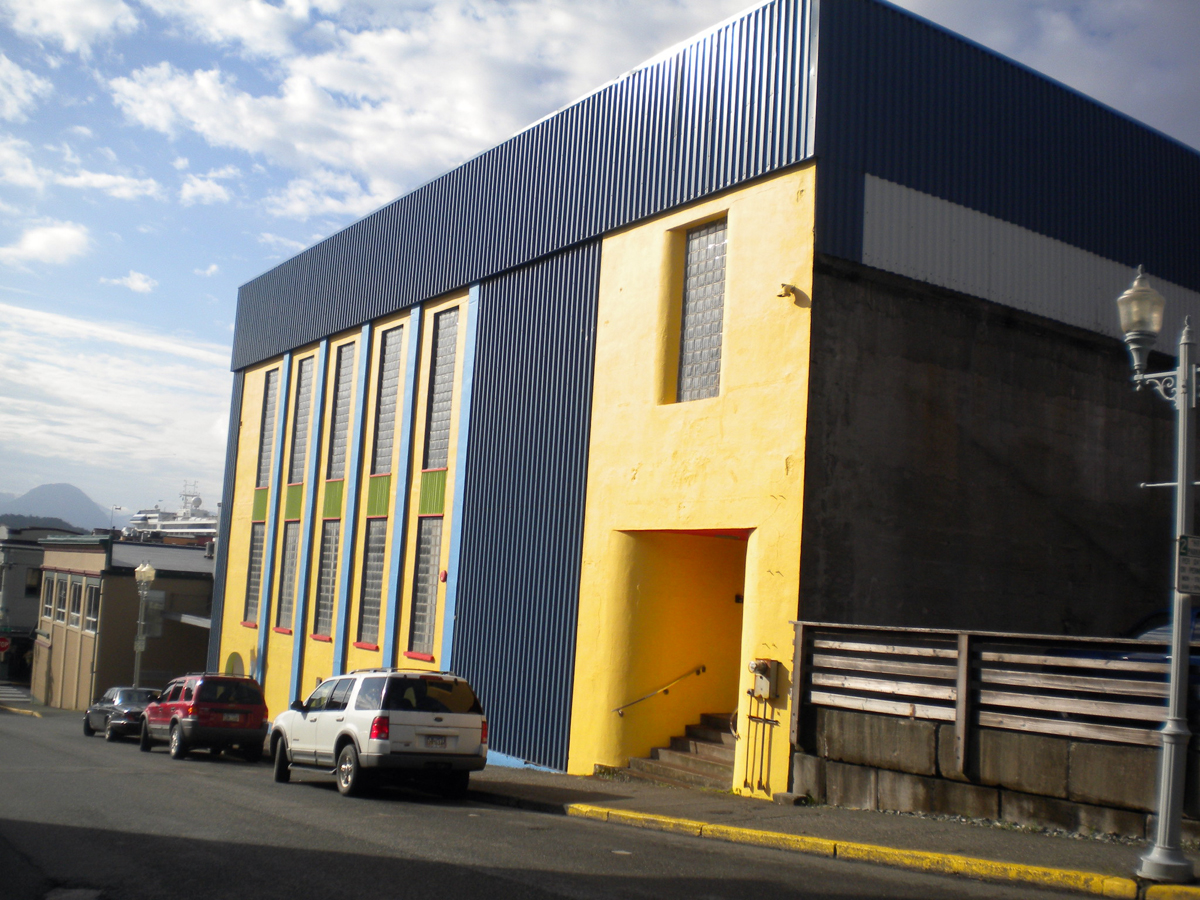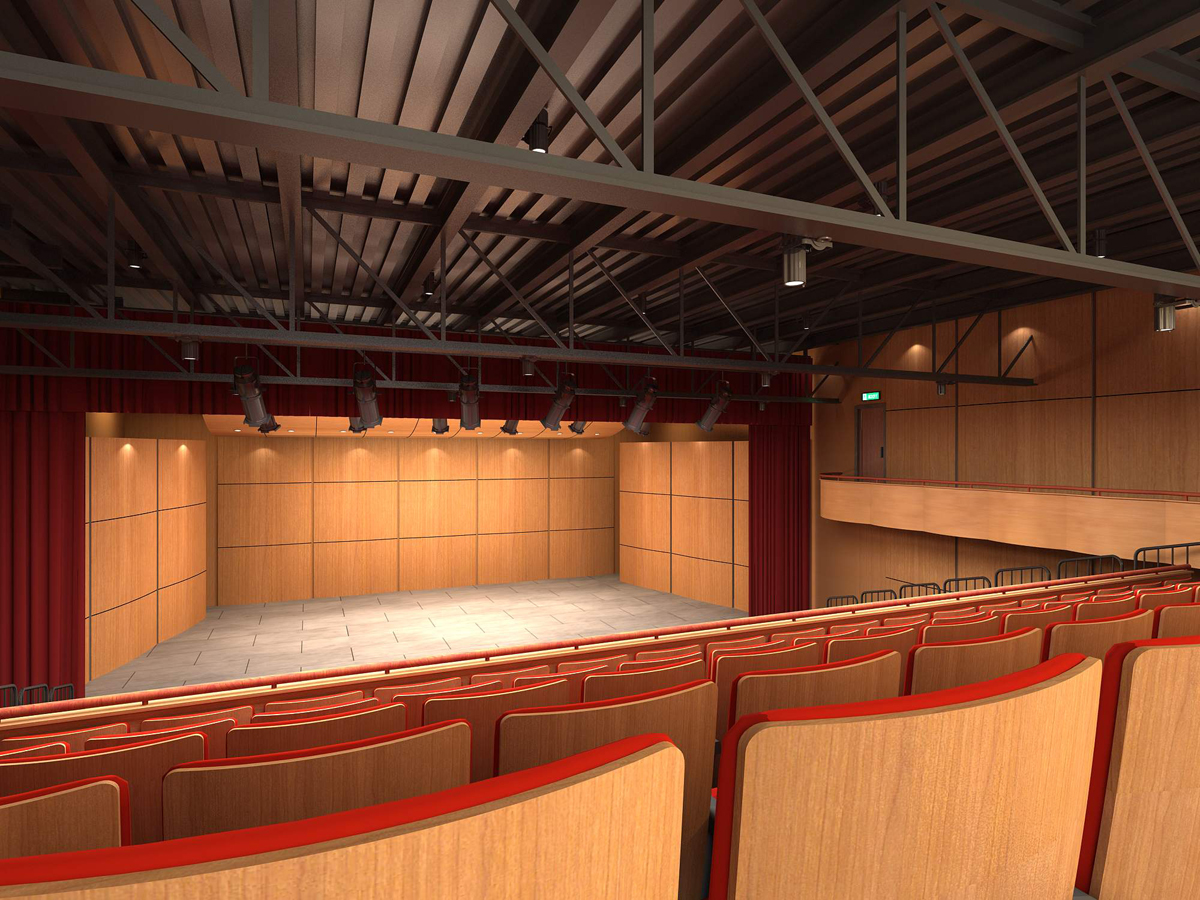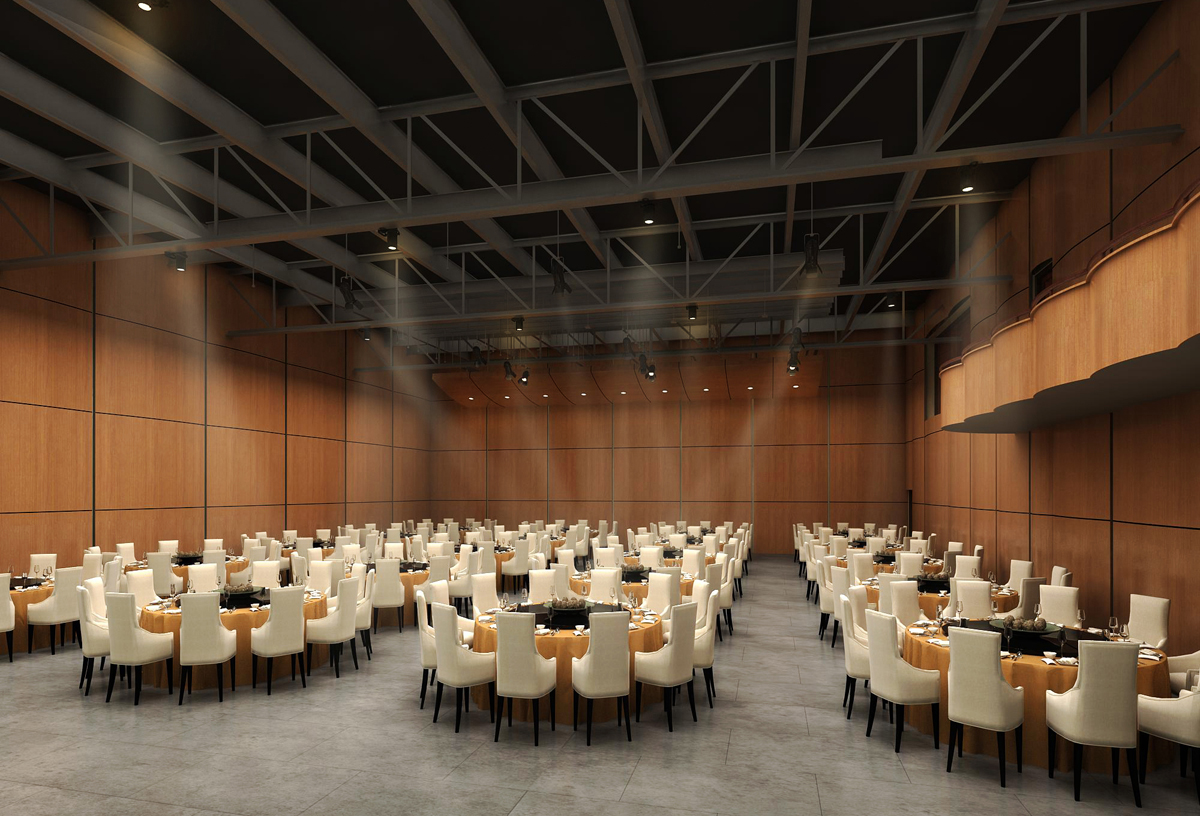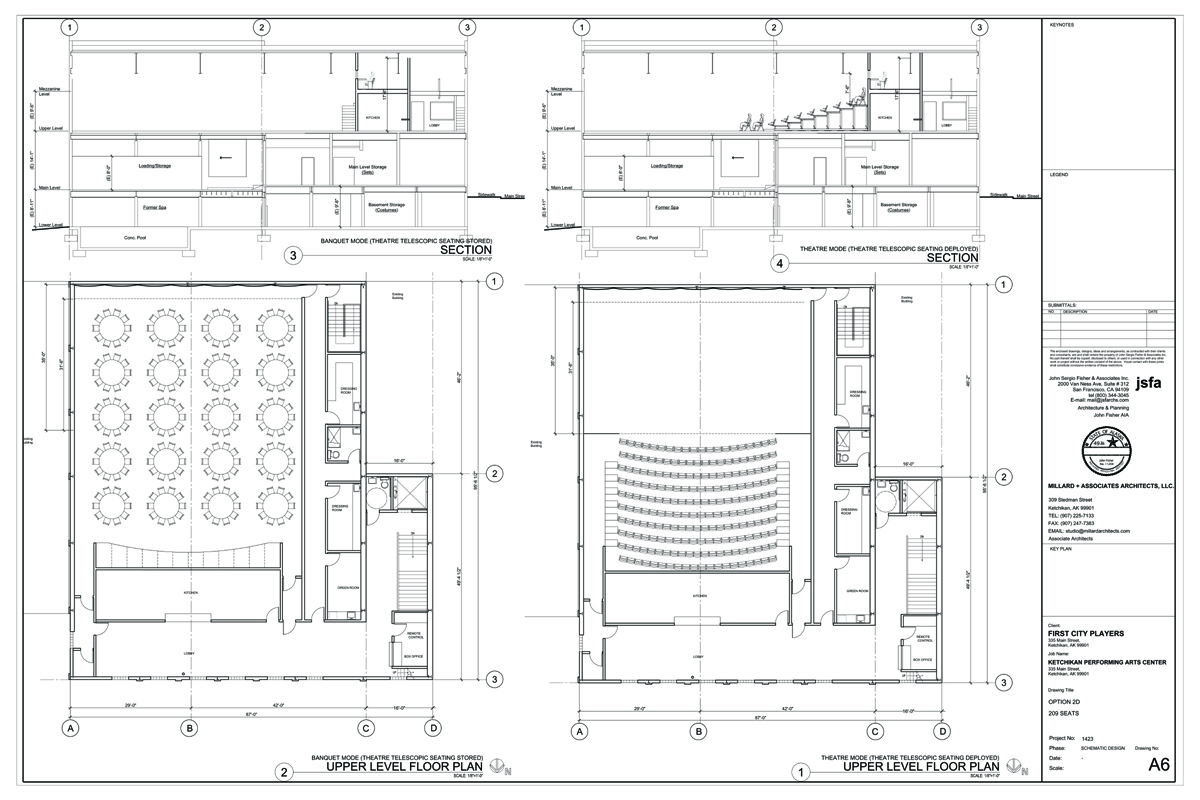Ketchikan Performing Arts Center
FIRST CITY PLAYERS
Millard + Associates Architects worked together with John Sergio Fisher & Associates, Inc., an award-winning theater architect from Los Angeles, on the development of concept and schematic design documents for the new Ketchikan Preforming Arts Center. The project offers a rare opportunity to renovate a historic building and use it within the context for which it was originally designed. The goal of the project is to create a cost effective, functional and elegant renovation design that allows the performing arts community use with minimal operating and maintenance costs. When renovated, the 3-story 21,870 sf former Fireside/Elks Club Building located in downtown Ketchikan will provide a permanent home for First City Players and the performing arts community with a flexible mid-sized theater, lobby, classroom spaces, and offices.
To begin the design process, John Fisher and the design team members lead participatory group design charrettes with First City Players and other stakeholder and community members. With this input, the building program and three conceptual designs were developed that met the stated project mission and goals. A following design charrette reviewed the work to date and developed the final building program and concept. Concurrently, a structural analysis and recommendations for repair was made. The design was further refined and developed to a 35% construction document level which included the theater design, lighting and acoustics. An associated cost estimate was made for the project which established the construction budget. Funding is now being sought to move the project and vision of the community toward construction.






