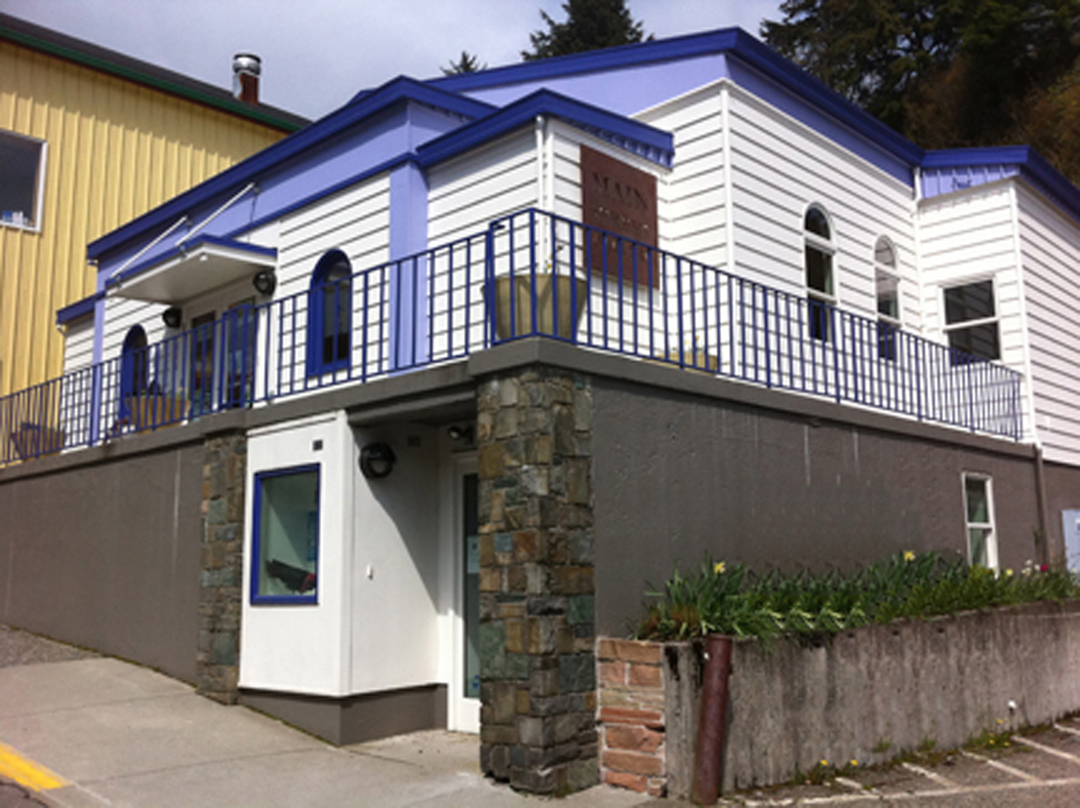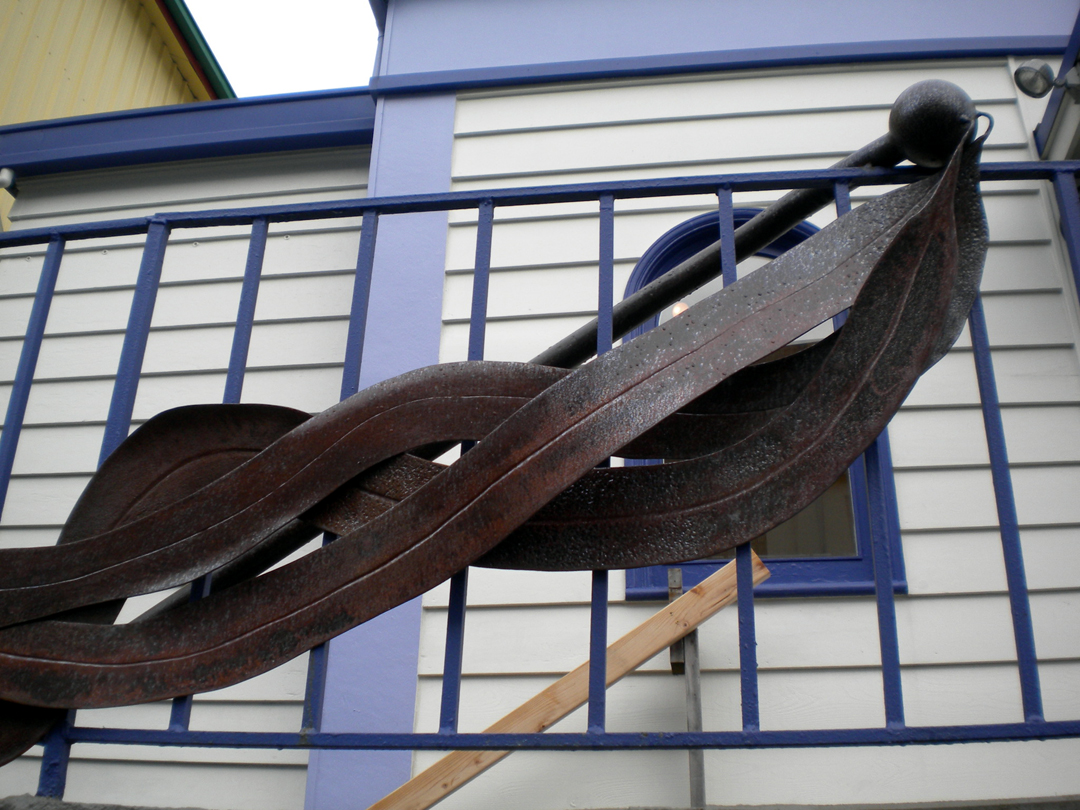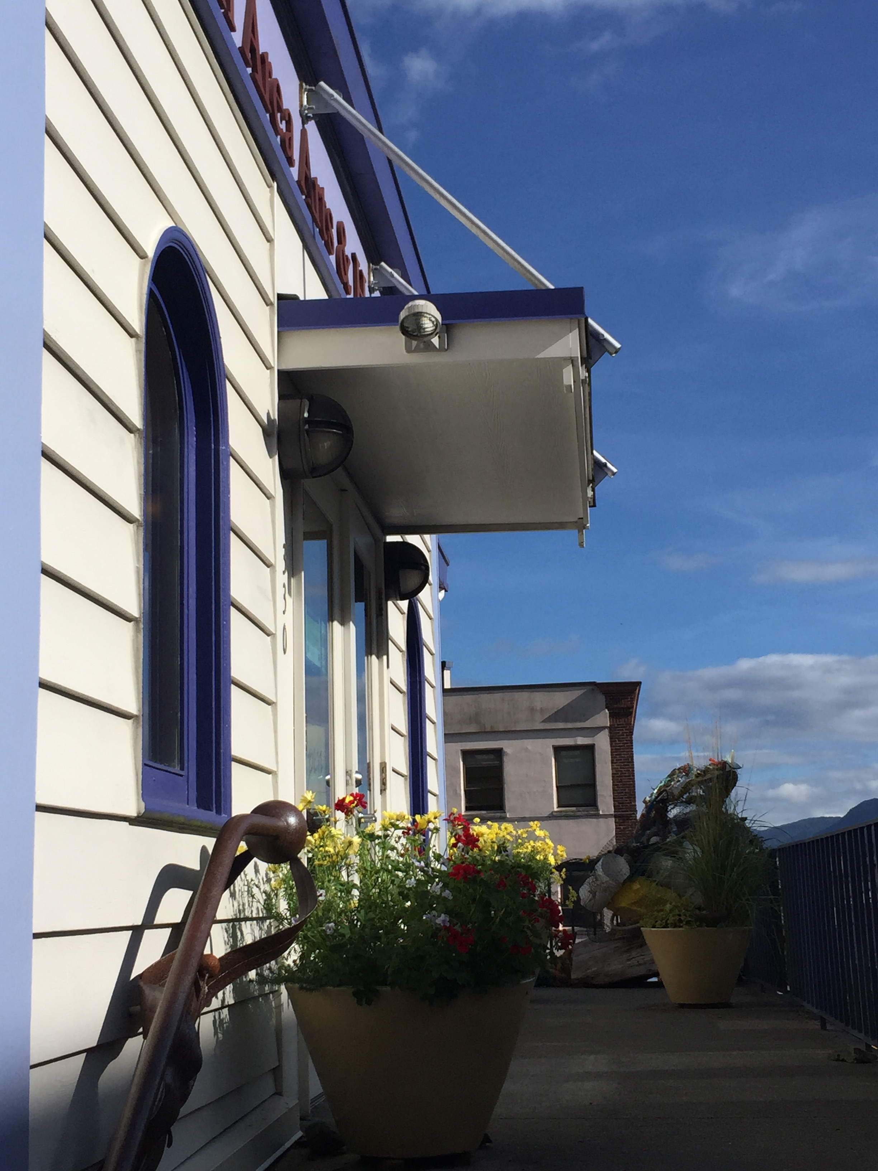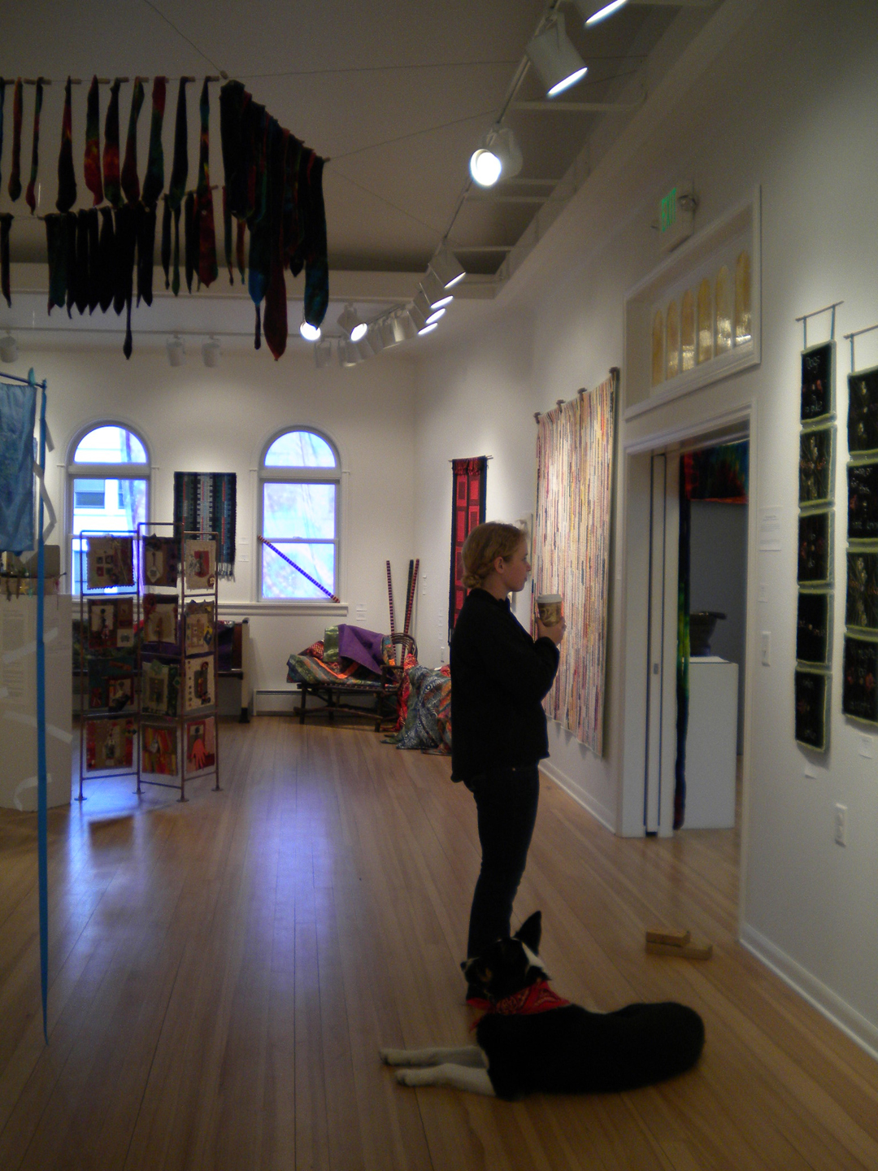Ketchikan Area Arts & Humanities Council: Main Street Gallery & Offices
KETCHIKAN ARTS AND HUMANITIES COUNCIL
Millard + Associates Architects LLC developed the building program and design to transform the historic Christian Science Church in downtown Ketchikan into an accessible and welcoming gallery and office space that would serve as a permanent home to the Ketchikan Area Arts & Humanities Council. The renovation of the 2,300 sf two-story wood framed building sought to preserve the historic integrity of the building by retaining as much of the original finishes and details as possible while abating existing asbestos materials.
The new gallery, in the former Sanctuary, retained its original coved ceiling, arched windows and wood floor and trim, and has become a flexible space serving both visual arts as well as small music, dance, and theatre performances. The former Reading Room on the lower level is now a multi-use classroom and conference space, with a new lift providing accessibility to the Gallery and offices above. The project included all new mechanical and electrical systems.





